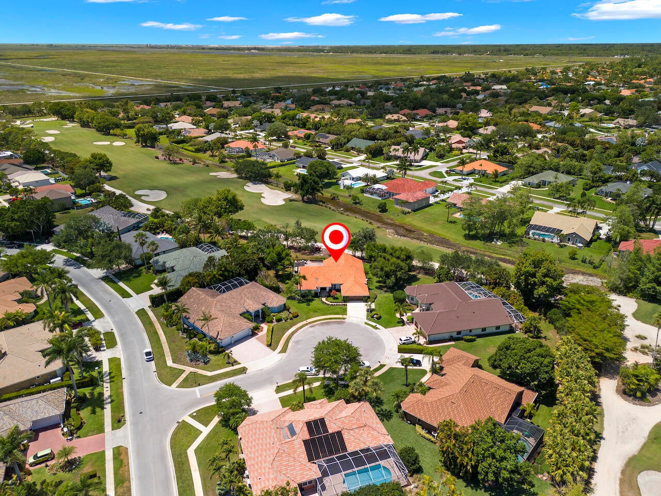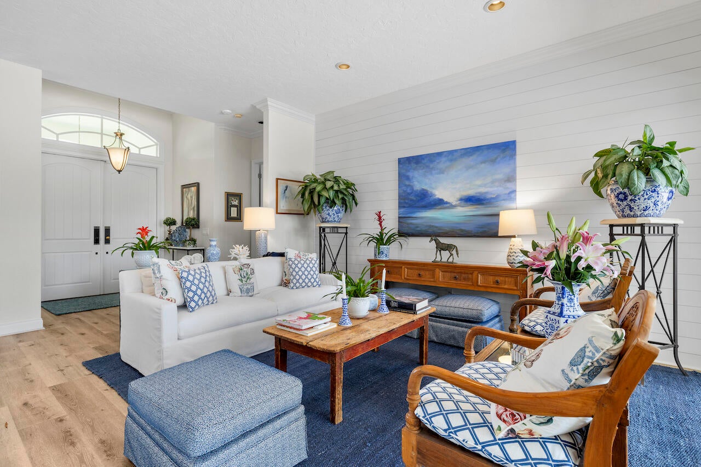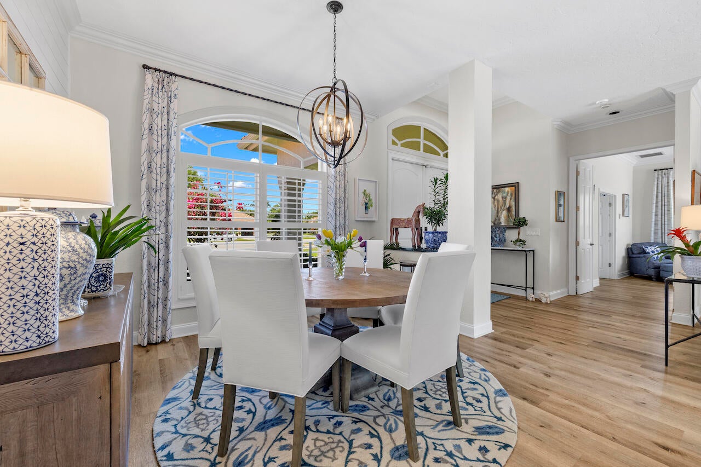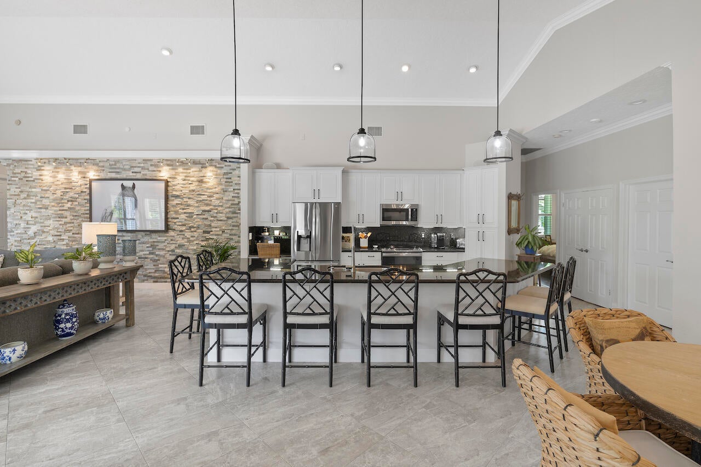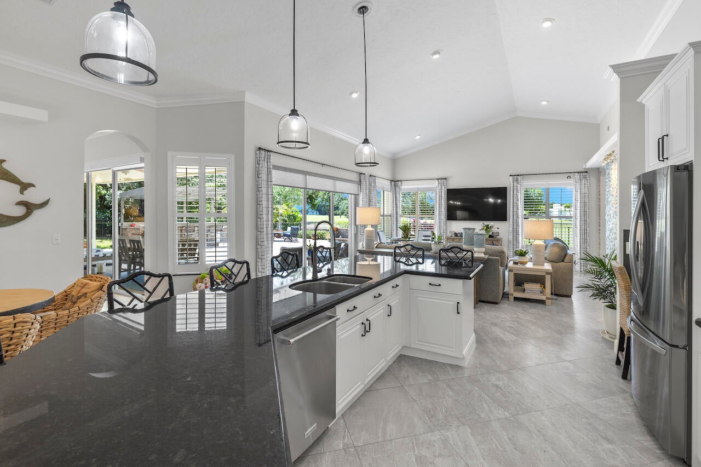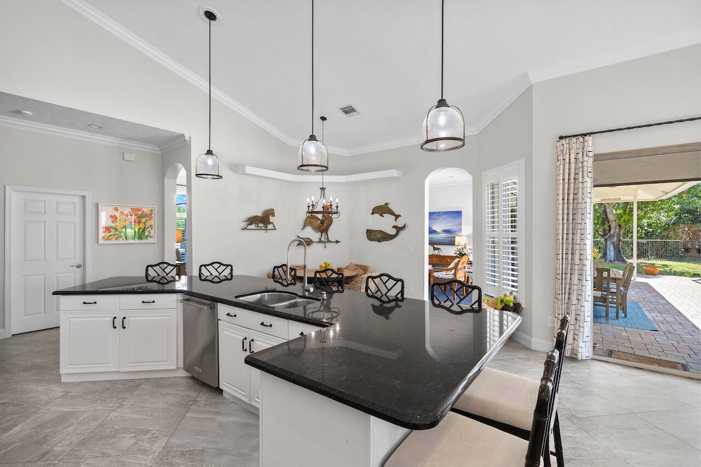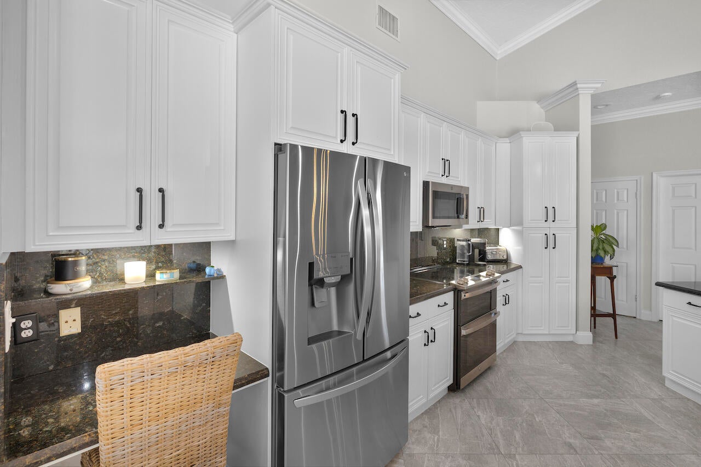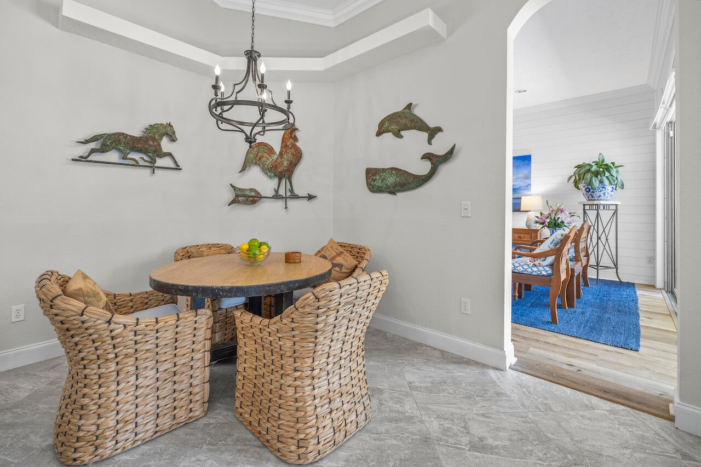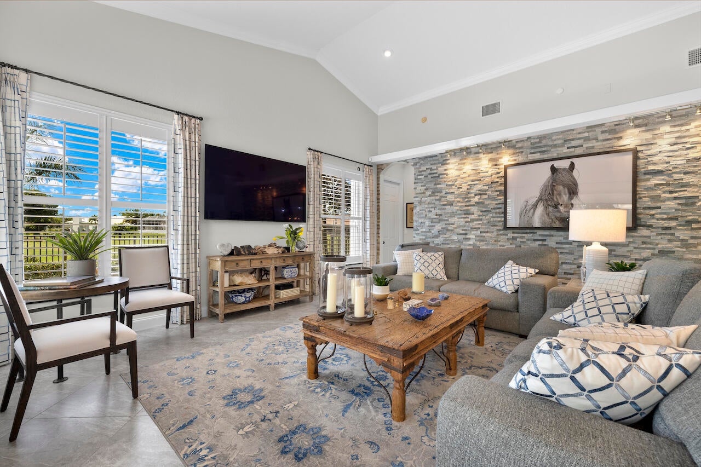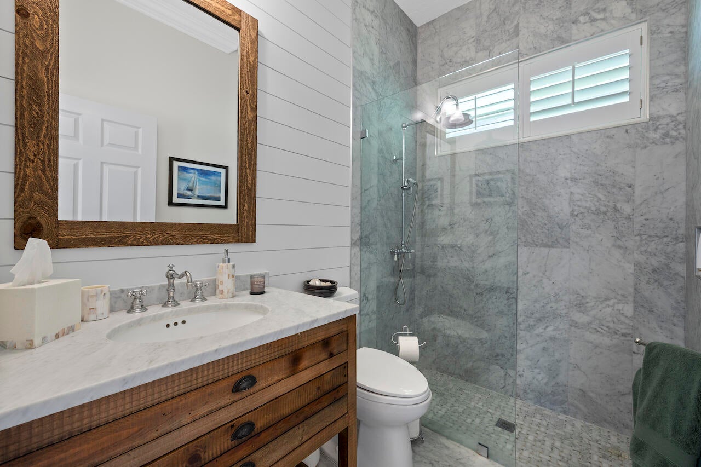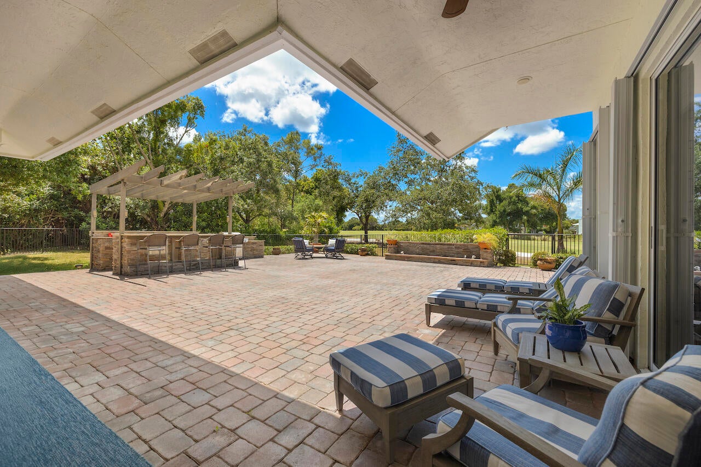Address1501 Menorca Ct, Wellington, FL, 33414
Price$1,475,000
- 4 Beds
- 3 Baths
- Residential
- 2,751 SQ FT
- Built in 1993
Look no further! Located on a cul-de-sac in the sought out, gated community of Lakefield West, this bright, beautiful, and inviting 4 bedroom/3 full bath home is a show stopper! Meticulously updated, decorated, landscaped, and maintained, the premium lot backs up to the impeccably manicured 12th Fairway, with spectacular views of the fabulous big FL sky and magical sunsets from the master suite and all common areas. The oversized lot is entirely fenced with a separate park-like, tree-shaded yard for pets or use as separate open space adjacent to the entertainment area. Ideally located on a five house cul de sac just off South Club Drive, you are just a short golf cart drive to the Equestrian Show grounds, top-rated schools, local dog park, nearby preserve, and shopping.Upon entry, you are greeted by a formal living and dining room, beautiful views through the triple slider leading out to the paved yard, outdoor kitchen, and green spaces. Move on to the "great room" where you'll find the kitchen, eat-in breakfast area and large second living room area, which also includes a triple slider. The kitchen island seats eight, giving you plenty of options for entertaining throughout. The master suite includes an ensuite bath with a large walk-in shower, soaking tub, and newly installed designer wall paper, and a custom designed walk-in closet. Sliding glass doors take you out to the yards, outdoor kitchen, and golf course. The well-thought-out design/layout of the split plan home affords guests privacy and includes a separate guest room with a newly renovated full bath and private egress to rear outdoor area. The fourth bedroom is currently being used as an in-home office. All the flooring throughout the home is new and in pristine condition. The well-appointed laundry room/mud room includes a granite folding counter, large utility closet and cabinets for storage, with an entry/exit door leading to/from the two-car/golf-cart garage. Home is turnkey and professionally orchestrated with Restoration Hardware, Serna & Lilly, & Ballard Design furniture, some of which is available for sale. The renovations and additions are too numerous to list but include plantation shutters throughout, lighting fixtures, landscaping, landscape lighting, new electrical panel with home wide surge protector, new hurricane shutters, new electric garage door unit, new gutters/downspouts/drains, new kitchen appliances, hardware and more!
Essential Information
- MLS® #RX-10984618
- Price$1,475,000
- HOA Fees$67
- Taxes$10,247 (2023)
- Bedrooms4
- Bathrooms3.00
- Full Baths3
- Square Footage2,751
- Acres0.34
- Price/SqFt$536 USD
- Year Built1993
- TypeResidential
- RestrictionsNone
- StatusNew
Community Information
- Address1501 Menorca Ct
- Area5520
- CityWellington
- CountyPalm Beach
- StateFL
- Zip Code33414
Sub-Type
Residential, Single Family Detached
Style
Contemporary, Mediterranean
Subdivision
LAKEFIELD OF THE LANDINGS AT WELLINGTON 3A
Utilities
Cable, 3-Phase Electric, Public Sewer, Public Water
Parking
2+ Spaces, Driveway, Garage - Building
Appliances
Auto Garage Open, Dishwasher, Dryer, Freezer, Microwave, Range - Electric, Refrigerator, Washer
Exterior Features
Built-in Grill, Covered Patio, Fence, Room for Pool, Summer Kitchen
Windows
Drapes, Plantation Shutters, Verticals
Office
Keller Williams Realty - Welli
Amenities
- AmenitiesGolf Course
- # of Garages2
- ViewGolf
- WaterfrontNone
Interior
- Interior FeaturesWalk-in Closet
- HeatingCentral
- CoolingCeiling Fan, Central
- # of Stories1
- Stories1.00
Exterior
- Lot Description1/4 to 1/2 Acre
- RoofBarrel
- ConstructionCBS
Additional Information
- Days on Website14
- ZoningAR(cit
Listing Details

All listings featuring the BMLS logo are provided by BeachesMLS, Inc. This information is not verified for authenticity or accuracy and is not guaranteed. Copyright ©2024 BeachesMLS, Inc.
Listing information last updated on May 19th, 2024 at 5:31pm EDT.
 The data relating to real estate for sale on this web site comes in part from the Broker ReciprocitySM Program of the Charleston Trident Multiple Listing Service. Real estate listings held by brokerage firms other than NV Realty Group are marked with the Broker ReciprocitySM logo or the Broker ReciprocitySM thumbnail logo (a little black house) and detailed information about them includes the name of the listing brokers.
The data relating to real estate for sale on this web site comes in part from the Broker ReciprocitySM Program of the Charleston Trident Multiple Listing Service. Real estate listings held by brokerage firms other than NV Realty Group are marked with the Broker ReciprocitySM logo or the Broker ReciprocitySM thumbnail logo (a little black house) and detailed information about them includes the name of the listing brokers.
The broker providing these data believes them to be correct, but advises interested parties to confirm them before relying on them in a purchase decision.
Copyright 2024 Charleston Trident Multiple Listing Service, Inc. All rights reserved.




