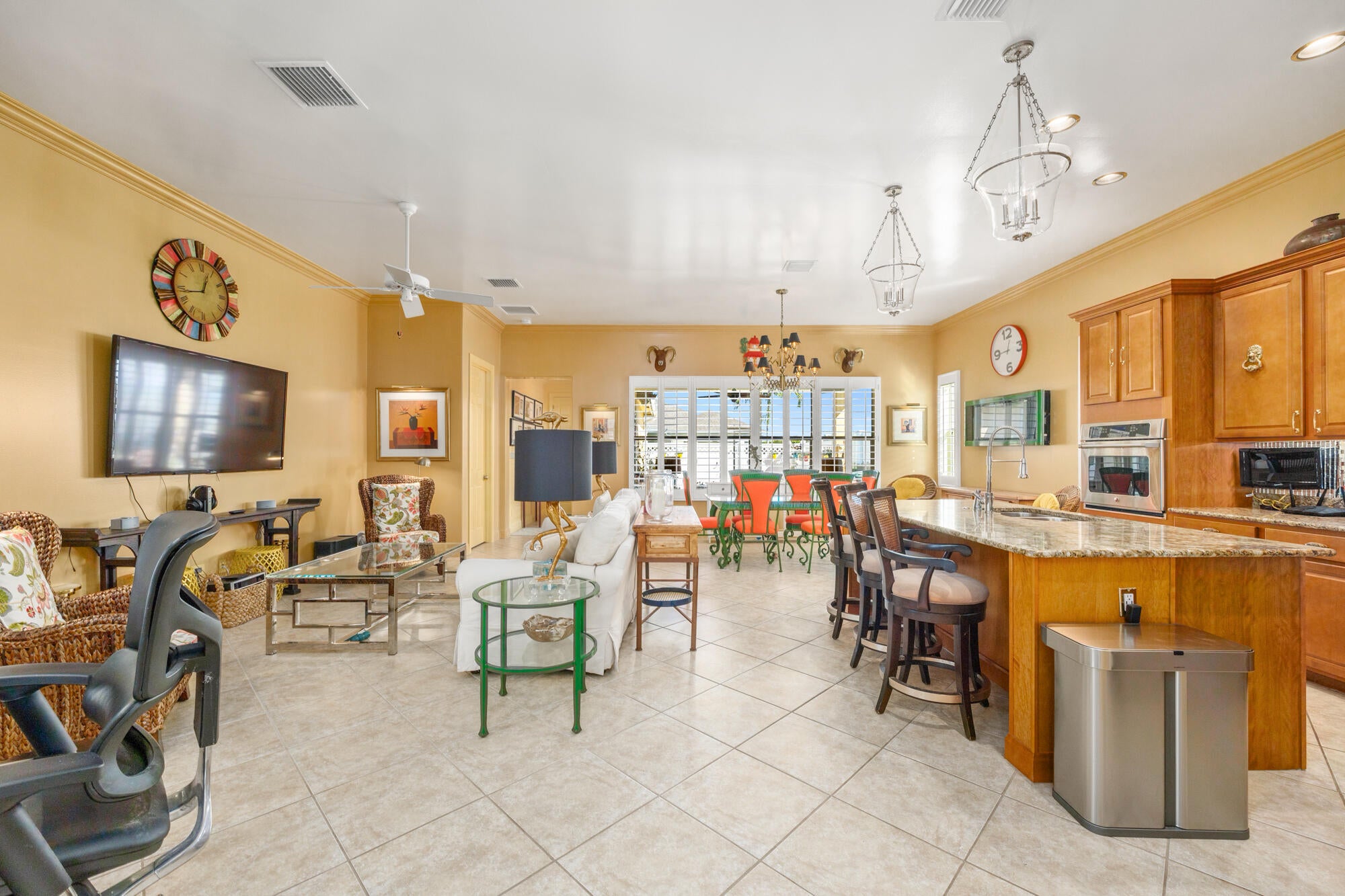Address10388 Sw Westlawn Blvd, Port Saint Lucie, FL, 34987
Price$467,000
- 3 Beds
- 2 Baths
- Residential
- 2,039 SQ FT
- Built in 2013
AMAZING HOME BEDFORD PARK at Tradition Are YOU Artsy & Crafty?? Love Cooking with Gas? Do YOU Have a Growing Family or Love Entertaining?? This Home is For YOU! SO MANY EXTRAS IN THIS HOME !! 3Bed/2Bath Den & 2Car Garage (26 ft deep) & 2 additional parking spaces on paved driveway. Many spaces for guest parking Mail Box in Front of Home. Volume Ceilings(10 1/2 ft) 8'doors. Open floor plan, large granite island, gas stove & Pot filler Soft close 42 inch cabinets crown molding, Wall mounted gas fireplace. Oversized screened in Lani, Privacy Fenced yard , Gutters, Outdoor front & back gas lights. GENERAC GENERATOR. Pet friendly neighborhood. Across from the Butterfly Garden.
Upcoming Open Houses
- Date/TimeSunday, June 30th, 1:00pm - 3:00pm
Essential Information
- MLS® #RX-10923471
- Price$467,000
- HOA Fees$410
- Taxes$8,125 (2022)
- Bedrooms3
- Bathrooms2.00
- Full Baths2
- Square Footage2,039
- Acres0.23
- Price/SqFt$229 USD
- Year Built2013
- TypeResidential
- StyleKey West
- StatusPrice Change
Community Information
- Address10388 Sw Westlawn Blvd
- Area7800
- SubdivisionTRADITION PLAT NO 25
- DevelopmentBedford Park
- CityPort Saint Lucie
- CountySt. Lucie
- StateFL
- Zip Code34987
Sub-Type
Residential, Single Family Detached
Restrictions
Buyer Approval, Tenant Approval, Lease OK w/Restrict, Maximum # Vehicles, Comercial Vehicles Prohibited, No RV
Amenities
Pool, Community Room, Sidewalks, Street Lights, Park
Utilities
3-Phase Electric, Public Water, Public Sewer, Cable, Gas Natural, Underground
Parking
Garage - Attached, Drive - Decorative, Street
Interior Features
Pantry, Bar, Walk-in Closet, Volume Ceiling, Built-in Shelves, Cook Island, Custom Mirror, Entry Lvl Lvng Area
Appliances
Washer, Dryer, Refrigerator, Dishwasher, Water Heater - Gas, Microwave, Auto Garage Open, Central Vacuum, Generator Whle House, Storm Shutters, Cooktop
Cooling
Electric, Ceiling Fan, Central
Exterior Features
Fence, Covered Patio, Open Patio, Screened Patio, Auto Sprinkler, Shutters
Lot Description
< 1/4 Acre, Corner Lot, Paved Road
Elementary
Renaissance Charter School at Tradition
High
St. Lucie West Centennial High
Amenities
- # of Garages2
- WaterfrontNone
Interior
- HeatingCentral, Other
- # of Stories1
- Stories1.00
Exterior
- WindowsPlantation Shutters
- RoofComp Shingle
- ConstructionCBS
School Information
Additional Information
- Days on Website276
- ZoningPUD
Listing Details
- OfficeLPT Realty
Price Change History for 10388 Sw Westlawn Blvd, Port Saint Lucie, FL (MLS® #RX-10923471)
| Date | Details | Change | |
|---|---|---|---|
| Status Changed from Active to Price Change | – | ||
| Price Reduced from $469,999 to $467,000 | |||
| Status Changed from Price Change to Active | – | ||
| Price Reduced from $473,900 to $469,999 | |||
| Status Changed from Active to Price Change | – | ||
| Show More (11) | |||
| Price Reduced from $474,900 to $473,900 | |||
| Status Changed from Price Change to Active | – | ||
| Status Changed from Active to Price Change | – | ||
| Price Reduced from $479,900 to $474,900 | |||
| Status Changed from Price Change to Active | – | ||
| Status Changed from Active to Price Change | – | ||
| Price Reduced from $489,900 to $479,900 | |||
| Status Changed from Price Change to Active | – | ||
| Status Changed from Active to Price Change | – | ||
| Price Reduced from $495,000 to $489,900 | |||
| Status Changed from New to Active | – | ||
Similar Listings To: 10388 Sw Westlawn Blvd, Port Saint Lucie
12501 Sw Sunrise Lake Ter
Port Saint Lucie, Fl 34987
$597,000
- 3 Beds
- 2 Full Baths
- 1 Half Baths
- 2,278 SqFt

All listings featuring the BMLS logo are provided by BeachesMLS, Inc. This information is not verified for authenticity or accuracy and is not guaranteed. Copyright ©2024 BeachesMLS, Inc.
Listing information last updated on July 1st, 2024 at 4:00am EDT.
 The data relating to real estate for sale on this web site comes in part from the Broker ReciprocitySM Program of the Charleston Trident Multiple Listing Service. Real estate listings held by brokerage firms other than NV Realty Group are marked with the Broker ReciprocitySM logo or the Broker ReciprocitySM thumbnail logo (a little black house) and detailed information about them includes the name of the listing brokers.
The data relating to real estate for sale on this web site comes in part from the Broker ReciprocitySM Program of the Charleston Trident Multiple Listing Service. Real estate listings held by brokerage firms other than NV Realty Group are marked with the Broker ReciprocitySM logo or the Broker ReciprocitySM thumbnail logo (a little black house) and detailed information about them includes the name of the listing brokers.
The broker providing these data believes them to be correct, but advises interested parties to confirm them before relying on them in a purchase decision.
Copyright 2024 Charleston Trident Multiple Listing Service, Inc. All rights reserved.




















